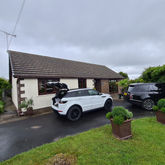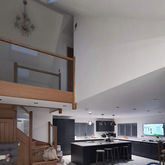
Projects.
We have worked on many architectural schemes in varying capacities and inputs.
Below are just some of the schemes we have been involved in.
Refurbishment / Pembrokeshire
Quarry Park.
A home that was stuck with in an era of long corridors, lost space and aged living arrangements.
Amlwg Architecture were appointed as the lead architectural designers to reconfigure the home to suit the needs of a modern family.

RENEWABLE TECHNOLOGY
The home featured sustainable technologies such as an Air Source Heat Pump, Solar PV array and Passive cross-ventilation.
The house now runs at 42p per day.

UTILISING THE SITE

The home was planted in a central position to its site. It was imperative that any view was appropriately noted and accessible where and when required.
Views were framed where possible.
Feasibility / Carmarthenshire
Clun Cottage
A Grade II listed structure that's only remaining relatives had been re-sited in St. Fagans. The home was available for sale.
Amlwg Architecture worked to prepare a feasibility scheme to extend the cottage to meet modern living standards and preserve its use for future years.

CONSIDERATE CONSTRUCTION
The proposals involved utilising a sustainable and traditional retrofitting process. Lime plaster, Cork, and Hemp board were key to ensuring the building was able to breath naturally.


SUBSERVIENCE
In order to complement the host dwelling, we needed to ensure that the buildings impact from views was minimised. By sinking the extension with the contours of the site, subservience was achieved.
















